Ing. Samuel Laboy

YOU ARE ABOUT TO LEARN THE MOST IMPORTANT FINDINGS AND DISCOVERIES ABOUT THE GREAT PYRAMID'S GEOMETRY
DISCOVERED BY ENGINEER SAMUEL LABOY
The engineer Samuel Laboy Alvarado was born in Lajas, Puerto Rico. He realized his university studies in the College of Agriculture and Mechanical Arts in Mayagüez where he obtained in 1958 his Baccalaureate in Civil Engineering. Later, in 1970, he received his degree of Master in Civil Engineering in the University of the State of Oklahoma in The United States. The engineer Laboy is an excellent civil engineer, a great public servant, military man, inventor, photographer and writer.





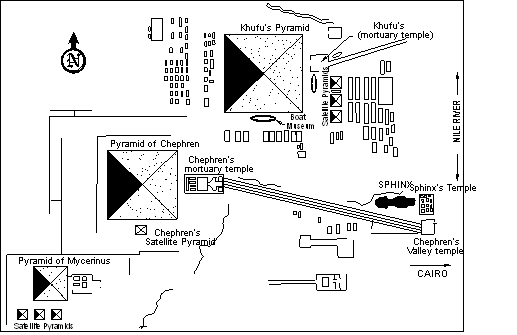



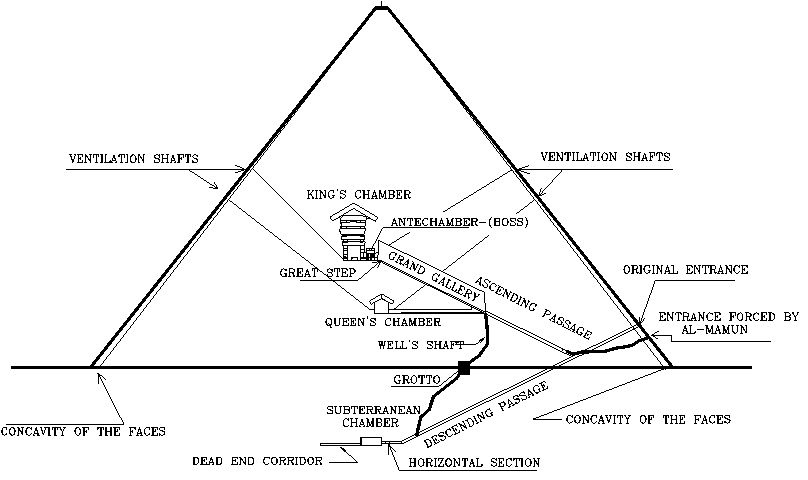
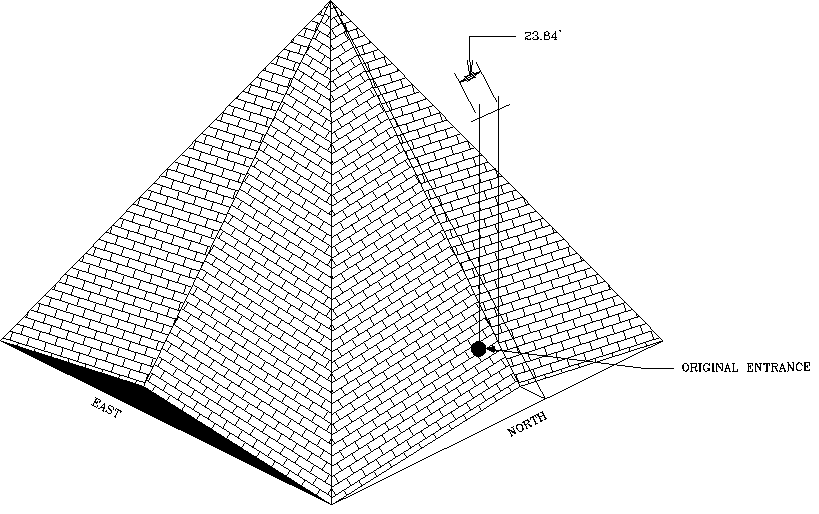


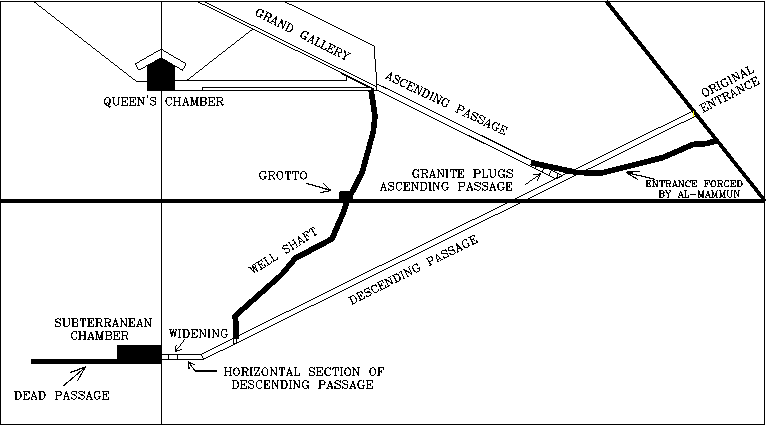


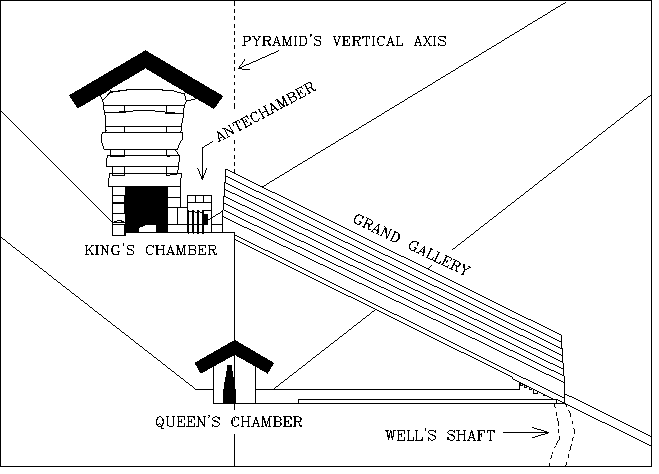


Giza's Area 2 Layout
Great Pyramid
Banc Museum
Chepren 2 Pyramid
Micerinus Pyramid
Perfect Aligment
Casing Blocks
Actual Sketch of the Pyramid
Actual Entrance
Descending Passage
Queen's Chamber Entrace
Giza's Pyramid
Casing Blocks
Pyramid of Chephren
Sphinx
Queen's Pyramid
Entrance Location Top
Original Entrance to the Pyramid
King's and Queen's Chambers
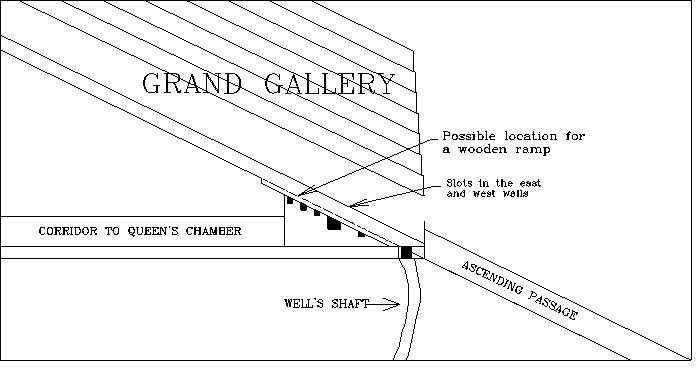
Grand Gallery North - side

Grand Gallery

Lateral Slots Grand Gallery


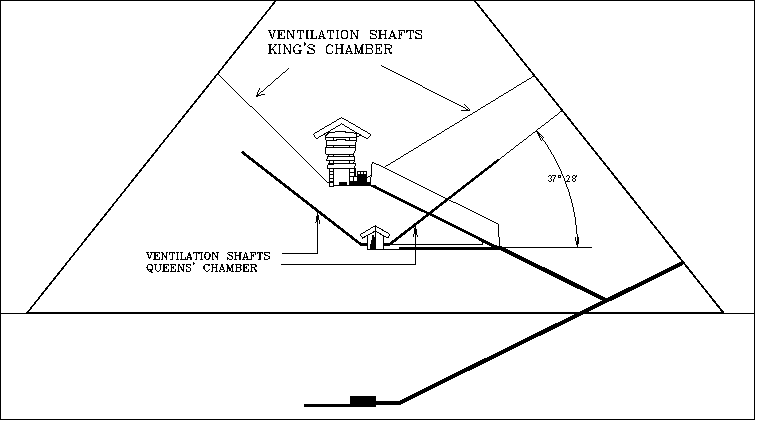
Subterranean Chamber
Queen's Chamber Corridor
Ascending Passage
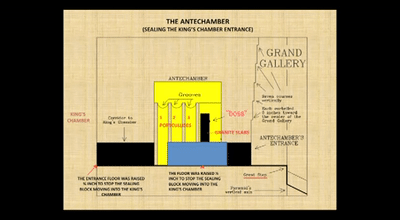
Sealing of The Antechamber

Antechamber
Move Photo
Antechamber

"Boss"

King's Chamber Shaft Exit


Great Step
Sarkophagus
A Civil Engineer from Puerto Rico designs the entire geometrical plan of the Great Pyramid
For the first time in the five millenniums years existence of the Great Pyramid, Samuel Laboy, P. E., using a simple geometric process, and the figure of a geometric design pattern, which he discovered and called the Perfect Symbol, designed the entire geometric plan of the Great Pyramid. His design pattern, or Perfect Symbol, consists of the special geometric arrangement of the figures of a circle, a triangle and a square, symbol which has its origin in the science of Geometry.
To prove and evidence his achievement, the author designed a Great Pyramid’s model, using only a geometric process, using no numbers, calculations, or formulas. Consequently, his final plan is dimensionless. His design was created independently from the Great Pyramid’s structure.
After his dimensionless model plan was finished, the radius of the symbol’s circle was set and the entire model plan dimensions and angles were calculated. No other numbers, distances, or angles, were introduced to calculate the dimensions of the pyramid’s model.
After he finished establishing the exterior and interior dimensions of the model pyramid, through a detailed and ample comparison between his model dimensions and those actually measured by surveyors and Egyptologists in the Great Pyramid’s structure, he found that both dimensions, properties and characteristics of the two structures were exactly equal in all their sections.
Consequently, he discovered that his geometric designed plan exactly corresponds to the structure built for the Great Pyramid; as a result, his design represents the original plans of the Great Pyramid’s construction.
He presents in his books the discovery and evidence that the Great Pyramid’s geometry was created using the Perfect Symbol’s arrangement, and that all dimensions, measurements, and angles of the entire structure, are proportionally and derived from only one number, the radius of the circle.
The author indicates that his presentation is not another theory about the Great Pyramid; it is something real, it is something true, and that any Egyptologist, university, or interested student, in any country, using the desire measurement units, can verify or re-work his entire design and will obtain equal results and conclusions.
Something never done before, he also used his geometric pattern or symbol to design the original entrance to the Great Pyramid, the King’s Chamber, and its five ceilings, the Queen’s Chambers and its “niche”, the Grand Gallery, the Antechamber and its granite stone slabs including the enigmatic protrusion symbol apparently carved at the north side an called a “construction boss”. Besides, he includes the designs of the so-called ventilation shafts, in the Great Pyramid’s interior. Besides, he presents the designs of the Pyramid of Chephren, Micerinus, the Red and the enigmatic Bent Pyramid.
In his report books for the 4 decades of investigations, “A Civil Engineer looks at the Great Pyramid” and its “Supplement”, the author establishes a modern method to evaluate the Egyptian Pyramids that represent a great contribution for the Egyptology, Archeology, Architecture, and Mathematical sciences. His findings and discoveries, at this time unknown by Egyptologists and scholars, will improve the Pyramid’s evaluations; the rebuilding of ruins and old pyramids plans, and will facilitate with his formulas, to determine the location of the Pharaoh’s Mortuary Chamber.
Giza Pyramidal Complex
Giza is the name of a prosperous community located about 10 miles to the southeast of Cairo, the capital of Egypt. This place is well known because is the location of the pyramidal complex of the three major pyramids built by Pharaohs Khufu, Chephren and Mycerinus. The complete pyramid complex consists of a group of stone structures built during the ancient Egyptian Kingdom, about 4,600 years ago.
The most important structures in the pyramid complex are the three major pyramids and the Sphinx. In addition, there are other small pyramids usually called satellite pyramids, also we find temples, tombs, stone walls, underground corridors, remains of living quarters, causeways, and other edifications that denote the great human construction activities developed in the region during that time.
The three great pyramids have survived the inclement weather, vandalism, and the visit of millions of tourists throughout their history. The Great Pyramid is listed as the first of the Seven Wonders of the Ancient World. It stands in a complete form, regardless of being built thousands of years before the other buildings included in the list.
Even in this epoch, with advanced technology, huge engineering works, and having traveled to the moon and back, the three great pyramids continue being of interest and fascinating to all. There is no doubt that the three pyramids and the Sphinx represent a great legacy received from the ancient Egyptians.
Besides the Giza pyramidal complex, there are other archeological areas in Egypt where pyramids, temples, tombs, and other structures were built. For example, there are pyramids at the regions of Saqqara, Meidum, Dahshur, and other sites. Some of these old structures have been well preserved. Others are only partially in good condition, and some, are only remains of the original structures.
It is believed that the Egyptian pyramids were developed from tomb structures, known as mastabas. The mastabas were constructed with rectangular mounds, whose sidewalls slope slightly inward, and were built out of mud bricks. Initially the mastabas were the standard type of structure for Egypt’s royalty burials. Afterwards, their design was changed, so that that the complete structure was built by constructing one mastaba upon the other, reducing their side dimensions, as the structure’s height was increased. This type of construction, which creates steps at its sides, is believed to be the origin of the final pyramids with the inclined flat sides.
The first step pyramid built is attributed to pharaoh Zoser, the second pharaoh of the third dynasty. It was located at the region of Saqqara. The structure of this pyramid is rectangular. It measures about 411 feet from east to west and 358 feet from north to south. It is a six-step structure, which decreases in lateral size as its height increases to about 206 feet. The Step Pyramid is surrounded by an enormous mortuary complex which consist of different types of stone structures.
The designer of the Pyramid and the mortuary complex was an extraordinary human being, called Imhotep. He was vizier and priest for pharaoh Zoser. Imhotep was an excellent architect, physician, expert in magic, poet, astronomer, and very well prepared in many sciences. Besides being considered the creator of the Egyptian culture, he is credited for the pyramid’s building concept, new techniques to work the stones, designing the Egyptian calendar, and many other important Egyptian inventions.
The pyramids were very important structures for the pharaohs (kings) of that time. The construction of each pyramid took years, decades for the larger ones. Their construction required a considerable amount of materials and a large labor force. The stones were cut and transported to the pyramid's site from different quarries throughout the country.
The pyramid’s geometric characteristics were different for each pyramid. The parameters used by the Egyptian Engineers to establish the configuration and dimensions for the pyramid’s construction have never been discovered. Nevertheless, I am sure that they existed. Each pyramid has its own geometrical characteristics.
Certainly, the history of Ancient Egypt is fascinating. The short time for the development of their culture, from a group of communities to a highly developed society, with advanced construction techniques and scientific knowledge, surprises all. Even today, this cannot be explained. Many scholars believed that the wisdom of this ancient Egyptian culture originated from descendants from Atlantis, the legendary island or continent supposed to have existed in the Atlantic west of Gibraltar, and that sunk into the ocean. According to the legend, the people of Atlantis had an extraordinary knowledge in all sciences.
From the three pyramids, the Great Pyramid, built by Pharaoh Khufu (also called Keops, Cheops, Khafre, and other names), is the most recognized the world over and is the pyramid structure that has impressed the people most. Khufu was the second king of the fourth dynasty of the Old Kingdom.
Archeologists and experts have made many efforts on this matter, throughout history, to explain its purpose, design, dimensions, and the process used for its edification. Nevertheless, the answers to these questions will continue being a challenge for Archeologists, Egyptologists and scholars about the pyramid’s matter. Many believe that it is a tomb for the pharaoh; some consider it an initiation temple, others that it is an astrological observatory. However, with the experience of other pyramids, it has been established as the tomb built for Pharaoh Khufu during the fourth dynasty.
The Great Pyramid geographical position corresponds to latitude 29° 58' 51" N, and longitude 31° 9', to the East of Greenwich. It has a square base, having its sides oriented to the cardinal points. The length of each side is about 756 feet. Its height, projected to the location of the supposed apex, is about to 481 feet. This means, that its height is almost equivalent to the height of 50 stories building. At present, its height is about 450 feet. 203 stone layers, or steps, from its base to the top platform form the pyramid’s structure. It is estimated that seven to eight stone layers are missing to reach the apex. Corridors and chambers were cut into the rock below the base of the pyramid, going down to depth, equivalent to a 10-story building. The original entrance to the Great Pyramid was located at the north side. The original construction’s plans for the structure have never been found. Not hieroglyphics, paintings, or drawings that depicts the process for its edification have been found. It seems that pharaoh Khufu (and other pharaohs that built pyramids); ordered to safeguard as a secret, all designed plans and references to how their pyramids were built. Maybe to avoid being copied, or robbed. Nevertheless, I am sure that many people, including myself would be very interested to see someday the original design plans and the specifications used for its construction.
The huge size of the Monument is evidence of the extraordinary human effort required for its edification. The job of cutting, transporting, laying, and polishing such giant’s stone blocks, represents exceptional work. Besides, it is also amazing for the organization and control of so many required laborers, the communication system used to transmit instructions and orders to all the involved people. Other important jobs include the topographical work needed and the supply and handling of food for hundred of thousands of laborers. There are also many other administrative details required to build a structure of such dimensions.
The Pyramid of Chephren is second in size to the Great Pyramid. Its height is about 471 feet; that is, about 10 feet lower than the Pyramid of Khufu. The base sides are about 706 feet. However, its construction surely required a similar effort of construction as the Great Pyramid. This pyramid calls the attention because it is the only one that has a section that shows the original casing stone blocks used at the pyramid’s faces. This section is located at its upper end and shows the casing blocks, as they were finished, with the slope angle cut and it's surface polished. This original section of the casing blocks in Chephren’s Pyramid, makes me think in the beautiful view that it could be seen at those times when the three pyramids had all their surface casing completed.
Chephren’s Pyramid has two entrances, both at the north side and located about 41 feet to the east of the center of the north face. One is located at the base line level, and the other at approximately 38 feet over the base. The Italian engineer and explorer, Giovani Battista Belzoni, is acknowledged as the first to go inside the pyramid, in modern times. There is an inscription in the south wall of the mortuary chamber that sets the date of his discovery as March 2, 1818. In the burial chamber he found a sarcophagus with the remains of bones, identified later to be bull’s bones.
The Pyramid of Mycerinus is the smallest of the three pyramids. It is estimated that its original height was 214 feet and measured about 346 feet in each side of its square base. Near the base, there are some areas where the casing blocks show the slope angle cut, while others do not. Due to unknown reasons, the casing’s work was not finished in these areas. In 1837, Colonel Howard Vyse, English military and explorer, discovered the entrance to the pyramid. The burial chamber contained a highly decorated sarcophagus, with the remains of a skeleton. This sarcophagus was lost to the sea, when the ship carrying it, sank in its travel to England.
The Sphinx is located to the East Side of Chephren’s Pyramid and adjacent to its valley temple. It was carved out of a natural rock. The Sphinx’s body is that of a lion, while its head is human. Many believe that its face represents that of pharaoh Chephren. The Sphinx stands looking east. Its length is about 240 feet (half the Great Pyramid’s height). The top of this monument is about 66 feet over the ground. Its body had been covered several times by the sand of the desert, this, due to the sandstorms.
In 1798, by the time Napoleon Bonaparte and his army invaded Egypt, the Sphinx was covered by sand, up to the shoulders. At this time, it is completely clear of sand and many sections of its body had been restored. The erosion pattern in the Sphinx and its surroundings is actually an issue of discussion. Experts in soil erosion sustain that the erosion pattern that the Sphinx and adjacent area shows, is the erosion caused by heavy rains, such as the universal deluge. Because other structures in the area do not show the same type of erosion, some investigators established the theory that the Sphinx is older than the great pyramids.
The remains of small pyramids, or satellite pyramids as they are usually called, can be observed in the area. There are three to the East Side of the Great Pyramid; one to the south side of Chephren’s Pyramid, and three to the south side of the Pyramid of Mycerinus. It is believed that these small pyramids, about 150 feet in height when completed, were built for the queens and relatives of the pharaohs.
The Great Pyramid
The following information about the history and construction of the Great Pyramid comes from the Greek historian, known as Herodotus. He visited Egypt about 450 years BC, and narrates in his writings an account of happenings, as the Egyptian priests at that time, told him about the Pyramid’s construction. He was told that the Great Pyramid was built by Pharaoh Khufu. This pharaoh was very cruel with his people. Khufu closed all their temples, prohibited their religious rites and sacrifices, and put the people to work in the construction of his pyramid.
Men were organized in labor groups to cut the stones in the quarries, transport the block stones to the construction site, and to place the stone blocks to erect his pyramid. All other people provided the food, drink, and necessary support and logistics required to accomplish such a huge work. As much as 100,000 laborers work daily in the different construction stages. Herodotus was informed that it took 10 years to build the paved way to transport the stone blocks and the subterranean chamber. The building of the pyramid structure took 20 additional years, summing up to 30 years in total.
He narrates that a machine, made of pieces of wood, was used to raise continuously the stone blocks from the lower to the higher layer’s elevations. Pharaoh Khufu’s mortuary chamber was built underground and his mummy rested in a central island, surrounded by water coming from the Nile.
Khufu ruled for fifty years. After his death, his brother Chephren took his place as pharaoh. He also built a pyramid for himself, near Khufu’s pyramid. Pharaoh Chephren’s behavior with his people was very similar to Khufu. He ruled for fifty-six years. Mycerinus, who was the son of Khufu, ruled in Egypt, after Chephren. He built the smallest of the three pyramids. However, contrary to Khufu and Chephren, Mycerinus authorized his people to work in their own projects, opened their temples and permitted them to continue with their religious rites and sacrifices. His people appreciated this behavior of Pharaoh Mycerinus.
Herodotus’ writings are very interesting, especially those which refer to Egypt. Nevertheless, it is known that the construction of the pyramids occurred thousands of years before his visit to Egypt. Besides Herodotus writings, there are also different stories and tales about the Old Kingdom, coming from papyrus corresponding to the Middle Kingdom, and historians as Manetho, and others.
There are numerous studies and books written about the pyramids. Among the investigators in these matters, there are Egyptologists, archeologists, engineers, independent investigators, experts and scholars, as well as Universities and Research Companies, designated by the Egyptian Government.
Numerous theories have been developed in relation to the Great Pyramid. Theories about extraterrestrial participation in its construction, the relation of the structure of the Monument with the heavenly stars, the relation between Planet Earth’s dimensions and the Great Pyramid, the power produced by the pyramidal form, and the relation of its internal dimensions with the important events in mankind’s history. Even theories about prophetic scales and future revelations are accounted for. It is evident that the books and general publications about the pyramids have been, are, and will be of general interest.
The pyramids were built out of stones quarried in many regions of Egypt. Consequently, different types of stones were used in its construction. Limestone from the Giza Plateau and from quarries at Tura; a region located about 10 kilometers upstream the Nile River. Granite from quarries from the high regions at Aswan, about 450 miles from the construction site. Most of the granite stone was used in the King’s Chamber. Besides, other types of stones came from quarries at different regions of the Country. The aquatic route of the Nile River was used to transport stone blocks coming from out of the site quarries.
The exactness in the stone blocks joints, and in the smooth polishing of the exposed faces, have always called the attention of engineers, architects, and builders. It has been estimated that over 2,300,000 stone blocks were cut, transported and placed to build the Great Pyramid. The weight of the blocks used for the construction varies from two and a half to five tons. However, many stone blocks of heavier weight were also placed.
The accuracy obtained in placing and polishing the hard granite blocks used to build the floor, walls and ceiling of the King’s Chamber is amazing. The block joints are so well constructed that they look to the naked eye like lines traced with a pencil (see photo 10). Today’s experts in stonework believe that even with precise instruments and heavy steel tools, this would be very tough work to realize.
Several years ago an old quarry was discovered close to the Great Pyramid used to obtain limestone. The quarry was found when the surface debris was removed and the original surface terrain was exposed. This rubble was supposed to come from the ramps used to lift the stone blocks for the pyramid’s construction.
During the Middle Ages the three great pyramids were used as quarries to obtain the stone material necessary for buildings, bridges, and other structures in Egypt. This increased greatly the deterioration of the pyramids. Although subsequently the practice was prohibited, the pyramids were already stripped from the stone casings that formed the faces, with the exceptions of several of them found at the base which were concealed under a large pile of rubble.
The best-conserved casing blocks found are those located near the center of the north’s face (see photo 11). The casing blocks shown in the photo are located on the original position as placed 5,000 years ago.
KING’S CHAMBER
Joint details of the granite blocks
When the Great Pyramid is observed from the distance, its pyramidal figure is clearly defined. However, getting closer, due to its huge size and missing casing blocks, it only can be seen a series of giant stone steps, like an immense stair that gives the impression of extending to the sky limits.
The upper section of the Great Pyramid does not finish in an apex. The pyramid is truncated. That is, the upper section ends in a square platform; about 30 feet below the position where the apex has been calculated. Up to now, it is unknown if the pyramid was built up to that platform, or the missing upper section was removed after it was finished.
In 1874, a party of astronomers placed a staff over the top platform to establish the point in elevation and the vertical line, where the pyramid was supposed to have apex and vertical axis located.
Similar stone blocks formed the exterior of the Great Pyramid.
Behind the casing blocks, the builders placed backing stones (see photo 12). These stones filled the rear part of the casing stones at each step and reach back to touch the core masonry. When the backing stone could not fill completely the gap to the masonry core, another backing stone was used, or a fill of smaller blocks called packing stones. The inside core blocks were not laid as carefully as the casing stones or the backing stones.
It would be wonderful if we could travel through time and space to observe the different types of works in progress at the Giza pyramidal complex during the Great Pyramid’s construction. Certainly, the activities to see would constitute a bank of information for engineers, architects, surveyors, planners, economists, sociologists, doctors, and experts in many sciences of our time.
The original height of the Great Pyramid had been calculated between 480 and 481 feet. The most recognized value is 480.70 feet. The average length of its sides is 755.75 feet, as measured in 1881 by the engineer and Egyptologist, Sir William M. Petrie. Nevertheless, the side’s measurements were revised in 1925, measured with minimum error, and are considered today the official measurements. These measurements are: north’s side 755.43 feet, south’s side 756.08 feet, east’s side 755.88 feet and west’s side 755.77 feet. The average of these measurements is 755.79 feet.
Great Pyramid’s Structure
The Great Pyramid has the following important corridors, chambers and structural sections.
1. Concavity (hollowing) of the pyramid faces
2. Entrance tunnel excavated by Abdullah Al-Mamun
3. Original entrance to the pyramid
4. Descending passage
5. Subterranean Chamber
6. Dead-end corridor
7. Ascending passage
8. Grand Gallery
9. Well and grotto
10. Queen’s Chamber
11. Ventilation shafts - Queen’s Chamber
12. Great Step
13. Antechamber
14. The boss
15. King’s Chamber
16. Ventilation shafts - King’s Chamber
1. Concavity of the Great Pyramid’s Faces
In studies made to the Great Pyramid’s structure, it has been found that the faces are not completely flat. Although not noticeable to the naked eye, there is a small deviation in the projection line from the imaginary axis to the center of the faces at the base. This line was displaced several feet toward the center of the pyramid. This deviation in the construction of the faces creates a depression or hollowing of the centerline of the faces from the upper section to the center of the faces, at the base. Figure 3, using an enlarged scale, show the concavity that has been found in the faces.
The concavity in the faces was found and measured at about 3 feet by André Pochán, an investigator and surveyor who conducted studies for seven years at the Great Pyramid [Ref. #45, Pochán, André, page 248]. According to A. Pochán, the existence of the concavity is the reason why the center of the entrance to the pyramid, and corridors, was displaced horizontally about 24 feet to the east of the center of the north face. He says that the hollowing of the faces allow the sand and water, coming from storms, run through the concavity depression directly to the pyramid’s base, avoiding their filtration toward the inside of the pyramid.
2. Entrance Tunnel Excavated by Al-Mamun
According to history, Abdullah Al-Mamun, the caliph of Baghdad, was the first to enter the Great Pyramid in modern times. This occurred in the year 820 of this Age. The caliph and his group were in search for Pharaoh Khufu’s mortuary chamber and his treasures. It is been said that he found the chamber, but not the remains of the pharaoh and his treasures. The entrance to the tunnel bored by Al-Mamun and his team is located to the right side of the original entrance to the Great Pyramid, over the fifth layer of stone blocks.
3. Original Entrance to the Great Pyramid
The original entrance to the Great Pyramid is located in the north side. It was built 24 feet to the east of the center of the face and about 55 feet, vertical measurement, over the base line. Actually, without the casing blocks, the entrance is located over the 15 layers. Over the upper section of the corridor entrance, were placed four huge inclined stones, forming a figure like a pyramid (see photo 13). It has been estimated that when the casing blocks were in position, the entrance level was located at one or two layers up, due to the inclined slope of the descending passage.
4. Descending Passage
To recreate a visit inside the Great Pyramid, first, you would have to climb the 15 layers of blocks, and then descend through a corridor with a downward slope of about 26.5 degrees.
THE GREAT PYRAMID: Original entranceto the descending passage
The cross section of the descending passage is rectangular. Its dimensions, measured perpendicular to the floor, are 48 inches high and 42 inches wide. The length of the incline section is 345 feet, changing its direction to horizontal for about 27 feet to finish at the entrance of the subterranean chamber. In this horizontal corridor, near the entrance to the subterranean chamber, a section of the corridor was enlarged to a depth of 38 inches, for a length of 6 feet, for unknown reasons.
In the inclined section of the corridor, near the place where it changes to horizontal, exists the opening of a tunnel, excavated almost vertically, which leads to the Grand Gallery. There is space for one person at the time to go through this tunnel
5. Subterranean Chamber
There is a 30-inch step to descend into the subterranean chamber. The chamber is rectangular. It dimensions are 27 feet and one inch from north to south, and 46 feet from east to west. Its height varies from 10 to 11 feet. The construction of this chamber is irregular and it is believed that never was finished. At the East Side there is an old excavation made in search for the pharaoh mortuary chamber and its treasures.
6. Dead-end Corridor
At the south wall of the subterranean chamber exists a dead-end corridor of about 53 feet in length, having a cross section of about 29 inches high and 30 inches wide. Apparently, the excavation was abandoned for some particular reason.
7. Ascending Passage
The entrance to the ascending passage was constructed over a section of the descending passage’s ceiling. Its floor is inclined upward at 26.5 degrees, that is, at the same slope of the descending passage, but in an upward direction. The entrance was closed and hidden by plugging three granite blocks inside. These blocks are still in position, so to enter into the ascending corridor there is the need to bypass around their location, using the tunnel bored by Al-Mamun.
ASCENDING PASSAGE
View of two of the three granite blocks that plug the Ascending Passage entrance
The cross-section of the three granite plugs is 47 inches in height and 42 inches wide. These dimensions are almost equal to the cross-section of the ascending passage, causing the blocks to be completely adjusted. It is unknown how the ancient Egyptians placed these granite blocks inside the ascending passage since there is no space to manipulate the stones inside the corridor. The length of the inclined ascending passage, from its entrance up to the entrance to the Grand Gallery is 129 feet.
8. Grand Gallery
After entering the Grand Gallery, from the ascending passage, there is a horizontal corridor, about 15 feet and 8 inches in length, which ends in a front wall, 7 feet high. In the lower section of this wall is located the entrance to the corridor leading to the Queen’s chamber.
In the two lateral walls of the horizontal corridor exist five facing holes in each side which probably held beams placed from one side of the wall to the other, in order to support an inclined wooden floor from the Grand Gallery entrance to the top of the front wall. This construction would permit direct access to the inclined and higher elevation of the Grand Gallery’s floor.
The photo shows the level corridor at the entrance of the Grand Gallery. This corridor leads to the passage to the Queen’s Chamber (shown closed with a steel gate).
The east-west cross-section of the Grand Gallery is composed of the lateral walls with seven corbels, forming a very short ceiling. Besides, two lateral banquettes that run along the floor’s length of the east and west walls. The width of each banquette is 20 inches and they are about 22 inches high. The space between the two banquettes, which forms the floor’s space, is equal to 41 inches. This measurement is also equal to the Grand Gallery’s ceiling width.
The lateral banquettes contain a series of strange slots. The one on the East Side shows 28 slots, while the other in the West Side has 27. The entrance takes up the location corresponding to the 28 slots to the pyramids well. The slot measures are 21 inches length, 6 inches wide and 10 inches in depth. There is a distance of 5 feet and 8 inches between the slots.
Grand Gallery: Details at its entrance
There are different theories about the existence of these slots in the banquettes (see photo 21).
Some investigators believe that they were used to support a scaffold structure for storing the granite plugs blocks used to close the ascending passage. Others believe that they were the bases to place royal statues. However, the true reason is unknown.
The cross and longitudinal section of the Grand Gallery has a particular design. The walls upper sections have 7 corbels, each of approximately 3 inches, up to the ceiling’s level. The first corbel is located 7 feet and six inches over the banquettes top level. Due to these corbels, the distance between the east and west walls at the ceiling, is reduced to 41 inches. This measurement of 41 inches is equivalent, as stated, to the measurement, at floor level, between the lateral banquettes.
The longitudinal measurement between the north and south walls is 157 feet at floor level line. Nevertheless, due to the corbels, its measurement at the ceiling is 153 feet. The vertical height of the Grand Gallery is about 28 feet. Its width, including the banquettes, is 6 feet and 10 inches.
9. Well and Grotto
Some theorists believe that the well tunnel from the Grand Gallery to the descending passage had the purpose of managing the laborers’ movements during the construction of the subterranean chamber. This passage permitted some laborers to move down to the subterranean chamber at the time that other laborers used the descending passage to carry out the debris produced in the chamber’s excavation. There is a place inside the tunnel while reaching near the baseline of the pyramid, where a section was enlarged. This area is known as the grotto. The purpose of its construction is unknown, maybe a place to rest while going down or to allow the pass of other workmen.
10. Queen’s Chamber
The horizontal corridor that leads to the Queen’s Chamber has a rectangular cross section. It is 45 inches height and 41 inches wide. About 110 feet from the entrance, the corridor’s floor has a 20-inch downward step, and the corridor continues for 17 additional feet to the entrance at the east corner of the Queen’s Chamber.
The Queen’s Chamber is 17 feet and 2 inches from north to south, and 18 feet 10 inches from east to west. With the ridged roof the chamber has a maximum height of 20 feet and 5 inches at the center. Two huge stone slabs form the ceiling. They extend 10 feet to the sides of the walls that support them. The queen’s Chamber was found empty. In the East, Sidewall was carved a four corbels niche. The niche was carved about 2 feet toward the south of the center of the east wall. It is believed that this niche was the site for a statue. Later excavations on this site have changed its shape and measurements.
11. Ventilation Shafts - Queen’s Chamber
The so called "ventilation shafts" in the Queen’s Chamber north and south walls refer to two openings discovered in the north and south walls, in August 14, 1872, by the pyramid’s investigator, Waynman Dixon. The openings lead to an internal channel to the pyramid’s structure. Both openings were sealed by means of a stone slab of about 5 inches placed to cover and hide them. Both shafts are located about 5 feet and 7 inches over the floor level. The cross-section of the shafts is almost square, and is about 8 inches. The shafts initially extend horizontally to the pyramid’s interior, for 7 feet and then climb inclined at an angle of about 37 degrees and 28 minutes. The exits of these shafts have not been found in the pyramid’s faces, up to date. They have been traditionally called "ventilation shafts", although the intention for their construction is unknown. The method employed by the Egyptians to build these square shafts is unknown. Regardless of the method used, they did an excellent job. However, some theories give them a religious concern, acoustic properties, and others reasons. Nowadays, some authors presented new theories, which relate their direction to the location of certain stars in the firmament.
12. The Great Step
The difference in elevation between the end of the inclined floor of the Grand Gallery at its south side, and the top of the platform that follows, which leads to the King’s Chamber, is about 36 inches. This difference in elevation creates a high step, traditionally called the "great step" in the Great Pyramid. The platform that forms the step is 7 feet wide and has a length of 5 feet and 2 inches to the south wall of the Grand Gallery.
13. Antechamber
The entrance to the antechamber is located at the south wall of the Grand Gallery, just in front of the platform. It is a low passage, square, and measures 41 inches in its sides. Due to this limited size, it is necessary to bend the knees to enter the Antechamber. Its interior measures 9 feet and 9 inches from north to south, and 5 feet and 7 inches from east to west. Its height is 12 feet and 6 inches.
In the east and west wall of the antechamber, there are three vertical grooves originating at the floor level. The upper section of the grooves at the west wall was cut in a semicircular form, while those at the east wall were cut horizontally. It is believed that three wooden poles, about 20 inches in diameter, rested on top of both walls, to create a mechanism, which, by the use of ropes, could lower, three slab stones (portcullises) in front of the corridor’s entrance to the King’s Chamber, closing off permanently its entrance.
14. The Boss
The so-called "boss" is a raise image or a carving projection over the north’s side of the upper suspended lintel, from two suspended from the east to the west walls of the Antechamber (see figure 9 for its location). The meaning, or purpose, of this projection, which has the shape of a horseshoe, is unknown (see probable original configuration at figure 10). Its strange form has been motive for speculations and comments. The boss, now highly deteriorated, is about one inch thick. Its base, at the wall’s face is wider than at its top surface. It is about 8 inches wide by 5 inches at its base, and 5 inches wide by 3 inches height, at its top surface. These measurements are approximate, due to its deterioration. It is being said that there are many of these type of indentations in the pyramid, and are attributed by some scholars to hold the ropes used for the stone blocks transportation. Anyway, I have another idea about this specially located boss.
15. King’s Chamber
The entrance to the short corridor from the antechamber to the King’s Chamber is also square and measures 41 inches. It is the same size as the entrance from the Grand Gallery. The corridor is only 8 feet and 5 inches in length. The King’s Chamber is rectangular.
It measures 34 feet and 4 inches from east to west, and 17 feet and 2 inches from north to south. Its height is 19 feet and 2 inches.
The floor, walls, and the ceiling of the King’s Chamber were constructed entirely of Aswan granite. The granite slabs that form it’s ceiling were placed from north to south, resting over the walls. It consists of nine huge slabs, weighting about 400 tons.
In order to relieve the pressure of the weight of stone above the King’s Chamber, five shallow compartments were built above it. A total of 43 enormous slabs were used to build these compartments.
16. Ventilation Shafts - King’s Chamber
As in the Queen’s Chamber, in the north and south wall of the King’s Chamber, there are two openings, referred to as "ventilation shafts". These openings were located at about 42 inches from the floor line. As far as it is known, these openings have been exposed; contrary to those found in the Queen’s Chamber, which were hidden. Their exits had been located in the exterior of the pyramid’s north and south faces.
The cross section of the north shaft is rectangular. It measures about 9 inches wide and 5 inches height. The shaft extends horizontally into the wall and then continues at an upward slope of about 31 degrees and 33 minutes up to its exit at the north’s face. According to the references, its total length is about 233 feet.
The shaft entrance at the south wall lost its original form, probably by pounding of its sides. This shaft extends horizontally for 6 feet, and then continues in an upward inclination of 45 degrees up to its exit at the south pyramid’s face. The total length of the shaft is approximately 174 feet.
At the west side of the King’s Chamber was found a sarcophagus, without its lid. The sarcophagus was carved out of a single granite block. Its exterior length is about 7 feet and 6 inches. It has 3 feet and 3 inches wide and 3 feet and 5 inches height. The southeast top corner of the sarcophagus looks broken.
After reviewing the previus general information about the existent Great Pyramid's structure, we are now ready to examine the geometrical designed plan created by engineer Samuel Laboy to construct the entire Great Pyramid's structure. The original geometric designed plan, the books and DVD video, contain his findings and discoveries of 40 years of studies and investigations about the Egyptian pyramids. They can be ordered by pressing push "Shop Now!".
PYRAMID PHOTOS
 |  |  |  |  |
|---|---|---|---|---|
 |  |  |  |  |
 |  |  |  |  |
 |  |












